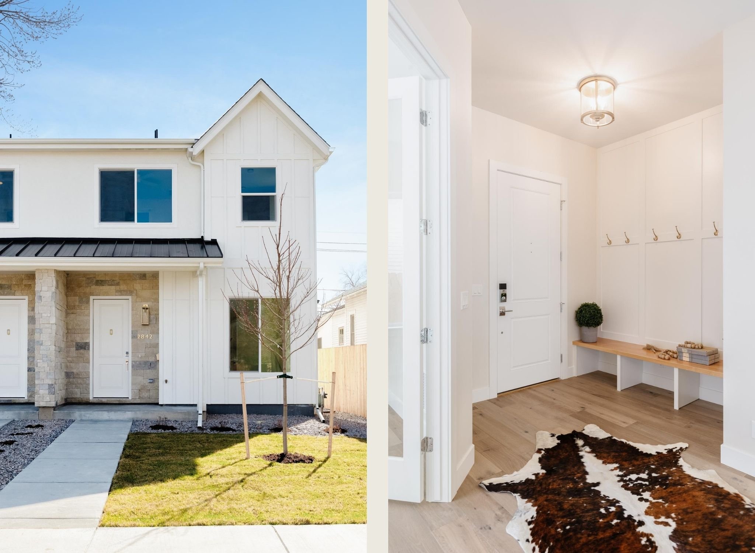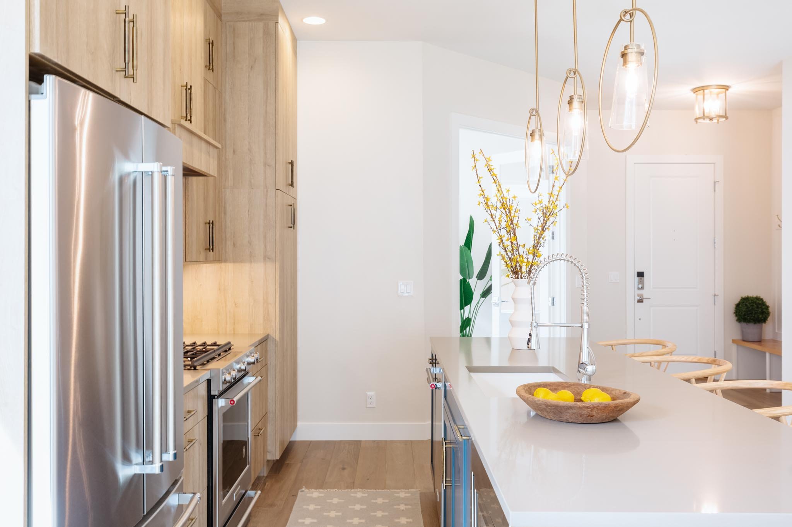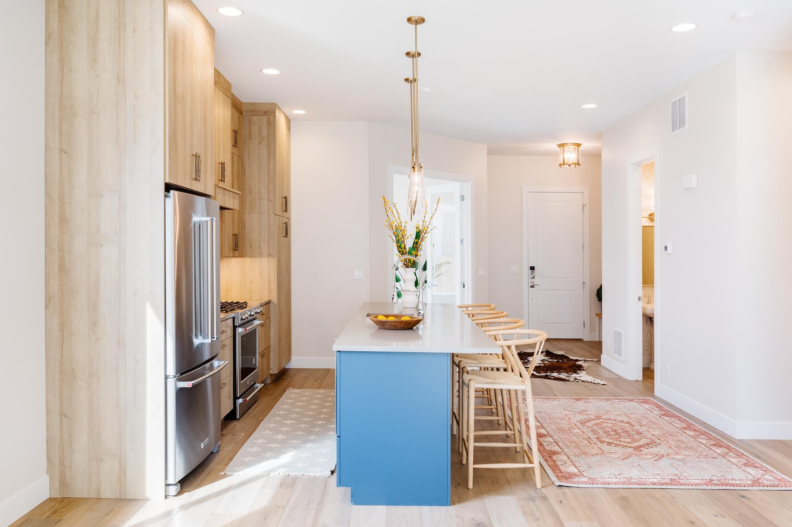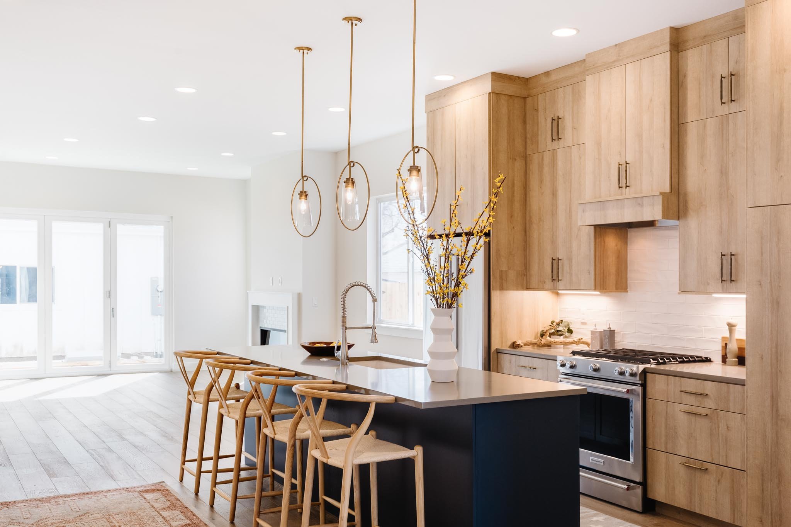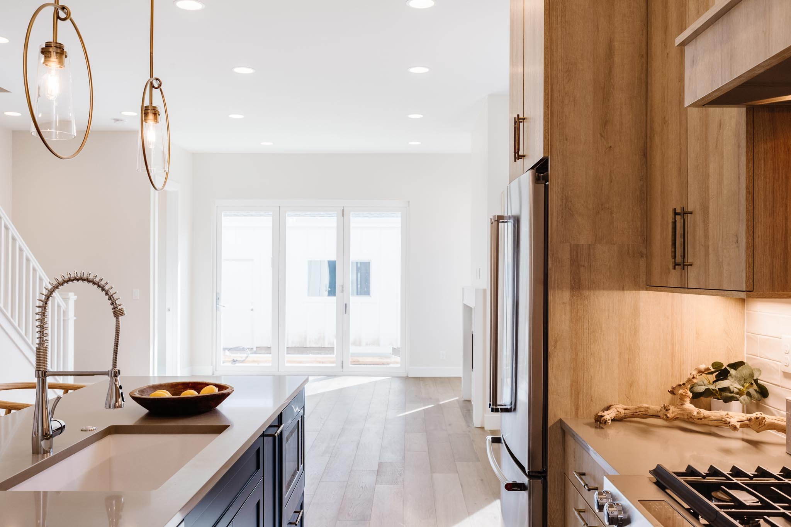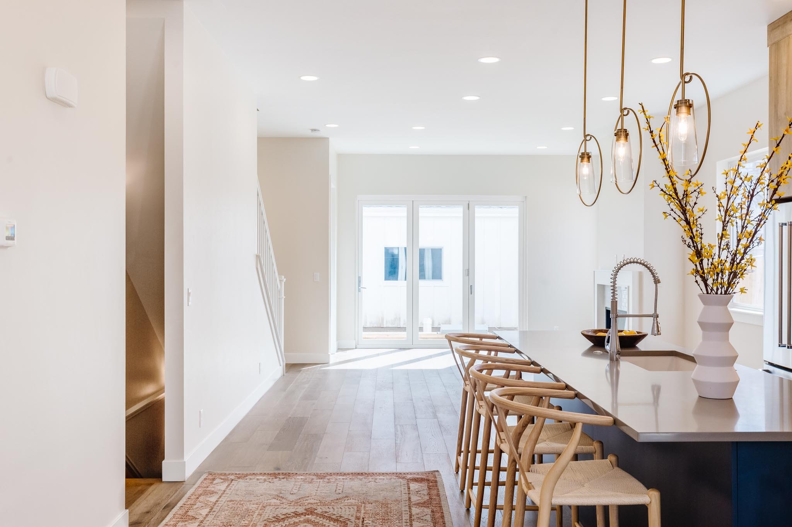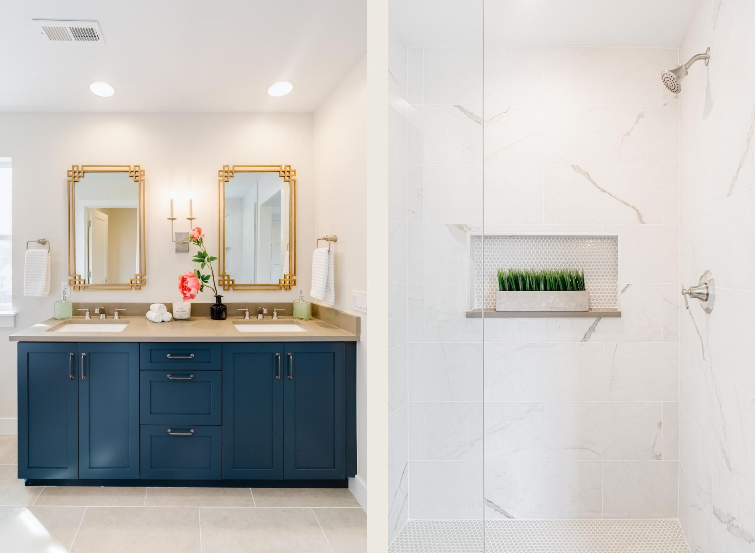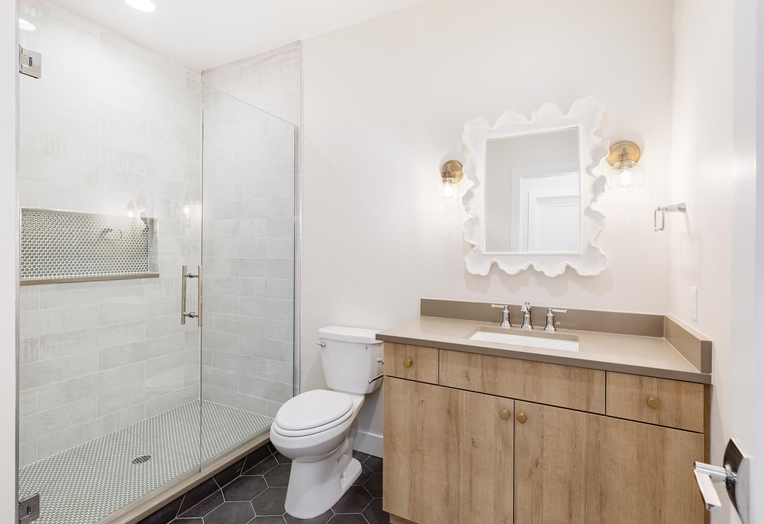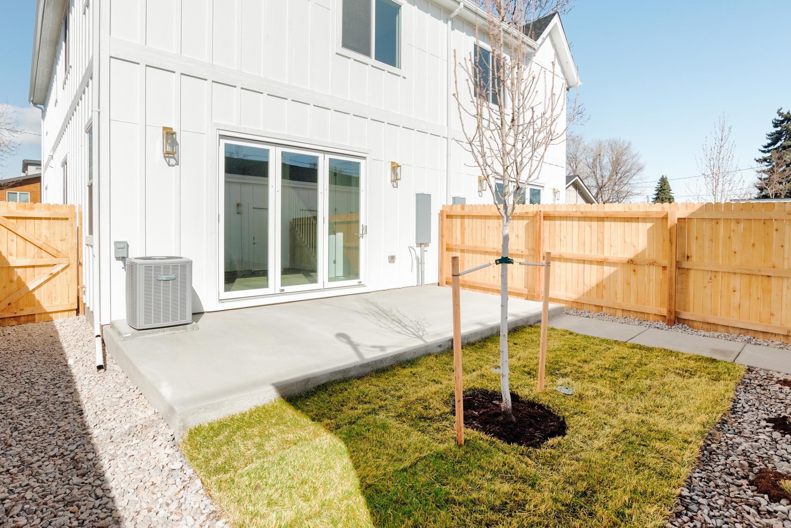
2842 RESIDENCE
4 BEDROOM / 3.5 BATH / DUPLEX
This contemporary townhome was made for city dwellers with thoughtful design, high-touch finishes and a world of privacy. Situated four blocks from the bustling action of South Broadway (SoBo) featuring Denver’s most popular restaurants, shops and entertainment, you can stay connected to the city while having a place to retreat. Enjoy easy access to Downtown, the south suburbs and the Front Range.
Light-filled Living
Limestone borders the entryway to this 4 bed, 3.5 bath townhome with a nostalgic silhouette. Natural light floods the western-facing residence from dawn to dusk with bright and airy interiors throughout. Wide plank wood floors set the foundation on the main level from the front-facing study to the powder bath and living room with a modern fireplace to gather around. Bi-fold doors invite an indoor-outdoor connection to the back patio and yard, complete with a detached garage.
Chef’s Kitchen
Situated adjacent to the living room is a chef’s kitchen designed for entertainers. Expert and novice chefs will relish this space composed of floor-to-ceiling custom cabinetry, high-end stainless steel appliances and an oversized quartz kitchen island.
Upper-Level Suites
Three bedrooms, including one full en-suite master, anchor the upstairs living area, which carries this townhome’s theme of generous natural light. The master suite features wall paneling, an oversized walk-in closet, and a large master bathroom with a custom wood vanity, walk-in shower and soaking tub. The second and third bedrooms boast large closets and are interconnected with a jack and jill bathroom making them ideal for a growing family, home offices or a roommate. A laundry room completes the upper level for optimal convenience.
Finished Basement
The basement is fully finished and features a fourth bedroom with a full bath, additional storage and a full wet bar with a beverage cooler.

