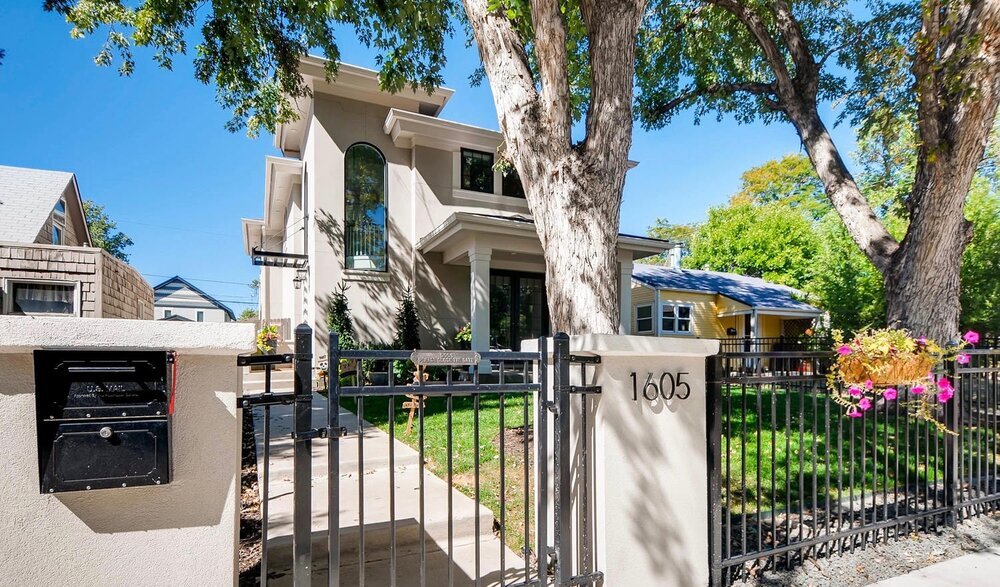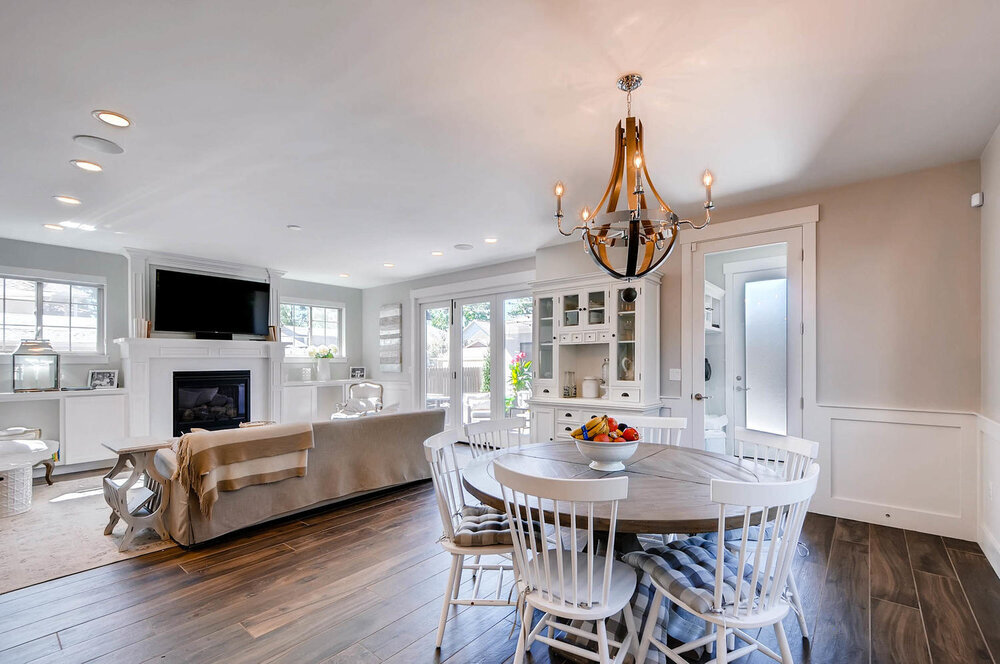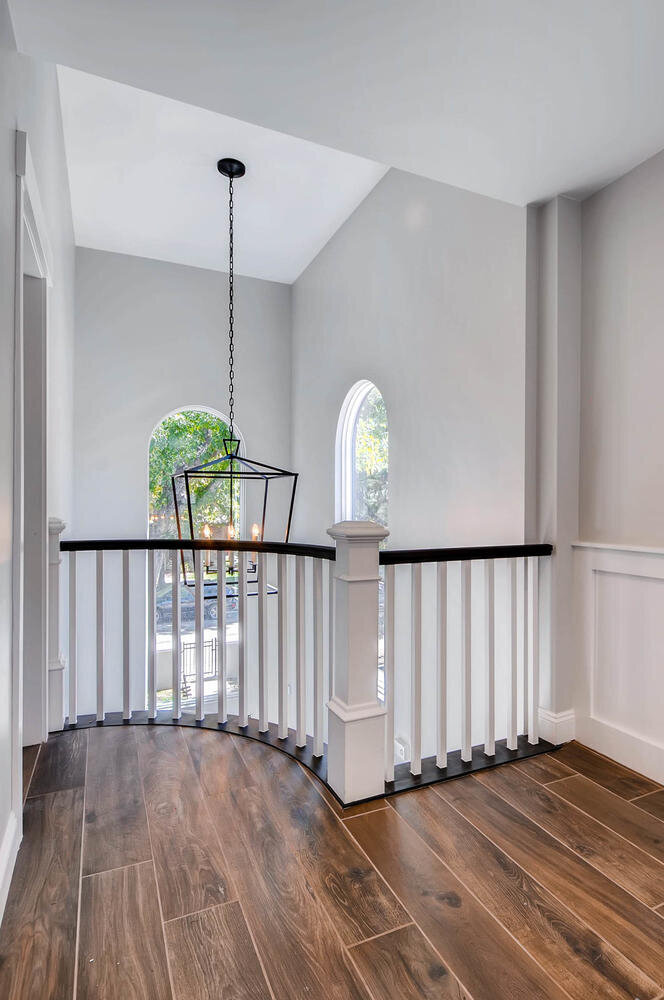
1605 RESIDENCE
5 BEDROOM / 4 BATH / SINGLE-FAMILY
Designed for an active family, this elegant home is situated in Cory-Merrill, one of Denver’s most established neighborhoods—close to parks, excellent schools, shopping, and world-class restaurants. The home, completed in 2017, is sophisticated and comfortable with mature landscaping, generous natural light, unique design details, ample storage, and plenty of space for entertaining.
Interior Details
The interior of this 5-bed, 3.5 bath 5,016 sq ft home has a gracious floor plan that is adaptable to any occasion—homework night with the kids, relaxing with friends and family on the bistro-lit patio, or hosting a dinner party for 8 in the private dining room.
The ground floor combines community spaces with intimate areas where kids, pets, and adults live together in harmony. The upper floor is quiet and private with bedrooms and bathrooms. Durable, high-end finishes are found throughout—tile flooring, quartz countertops, upscale cabinetry, and designer lighting.
First Floor
Great Room On the first floor, a Great Room combines a kitchen, breakfast nook, and living room with a gas fireplace. This thoughtfully designed open plan allows for a family to connect, work, and play together.
Indoor/Outdoor Living
Large, sliding glass doors open from the Great Room to a patio between the home and detached 2-car garage. This seamless connection allows for easy indoor-outdoor living and takes full advantage of Colorado’s 360 days of sunshine a year. The patio leads to the fully fenced backyard with mature landscaping and a quiet seating area.
Upper-Level Family Living Quarters
The upper level presents the family’s living quarters including a generous master suite with vaulted ceilings, a spa-quality bath featuring double sinks, a soaking tub, enclosed shower, and walk-in closets. Two additional large kids’ bedrooms connected by a large Jack & Jill bathroom provide enough space for a family to live comfortably. Laundry is conveniently located near the family’s living quarters.

















