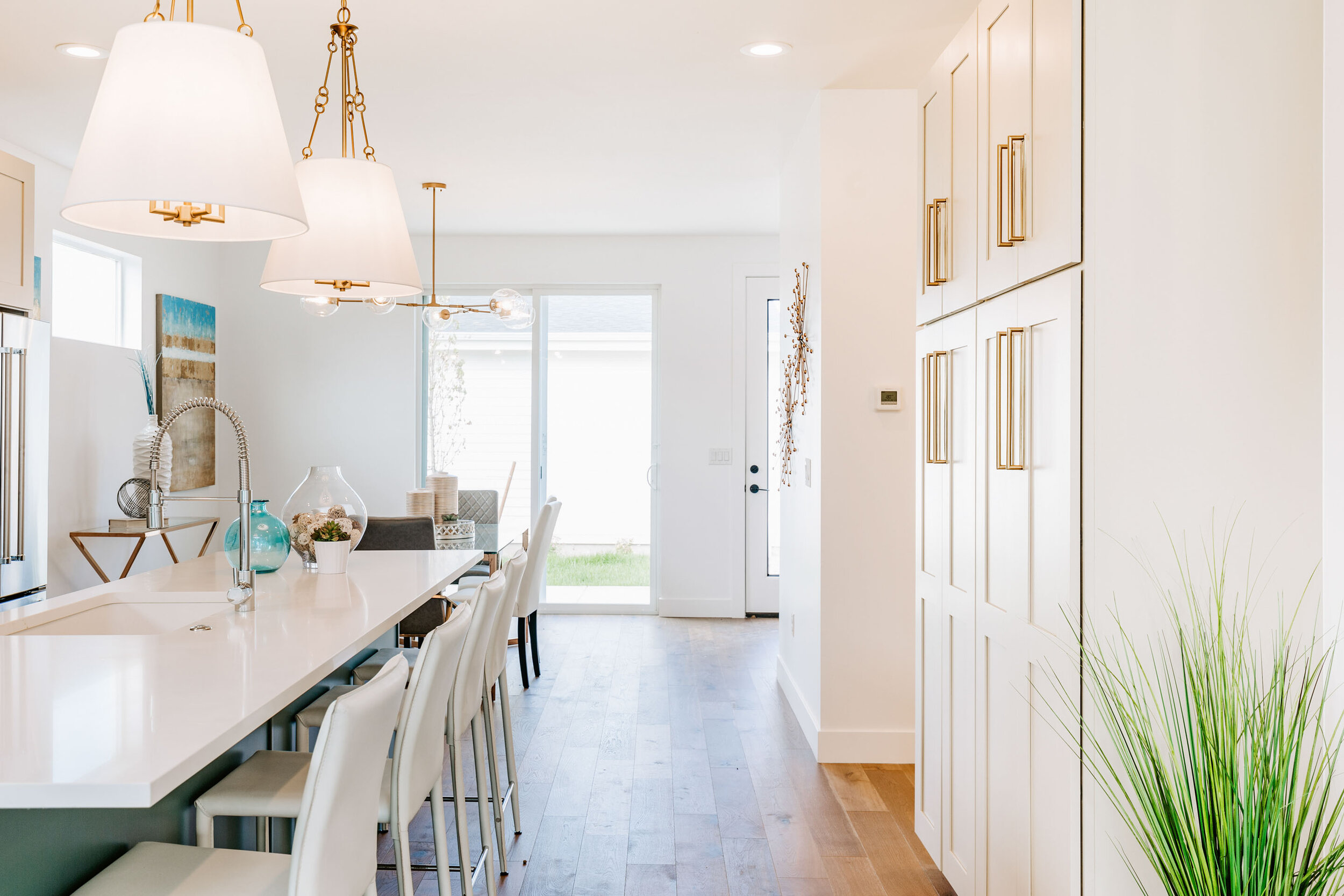
3081 RESIDENCE
3 BEDROOM / 4 BATH / TOWNHOME
This new, contemporary townhome is just ½-mile from Englewood light rail station and ideally situated close to restaurants, shopping, with easy access to Downtown or South Denver via public transportation. It is also very close to Hwy 285, which takes you directly to the mountains.
A community garden sits adjacent to the southern unit, providing protection from future neighbors, offering privacy and an opportunity to start your own vegetable garden. Cushing Park is only a two-minute walk away, ideal for dog walks and leisure time.
This townhome tri-plex was made for those who want to be close to the action of South Broadway—one of Denver’s most vibrant streets—but also want incredible views, private spaces, thoughtful design, and high-end amenities and finishes. Each bedroom has unobstructed views of the Front Range.
True Colorado Living
This 3 bed, 3.5 bath townhome has incredible natural light throughout, vaulted ceilings on the second floor (in the south unit), and a large, private patio with an enclosed backyard ideal for indoor/outdoor living. The master bedroom frames beautiful views of Colorado’s Front Range.
Thoughtful Layouts
The main-level open floor plan has 9-foot ceilings, pre-finished white oak flooring, and high-end trim detail, including a custom fireplace mantle. The kitchen features state-of-the-art appliances, custom cabinetry, a large island with seating for five, and plenty of space for entertaining. Dramatic, high-end light fixtures finish the space.
Upper Floor Living
Two bedrooms with full en-suite bathrooms anchor the upstairs living quarters, which offer high, vaulted ceilings and generous natural light. The master bedroom has two oversized, walk-in master closets and large master bathroom with custom wood vanity, walk-in shower and soaking tub. The second bedroom with en-suite bathroom and large closet is ideal for a growing family, a home office or a roommate. A laundry room is located on the upper floor for convenience.
Finished Basement
The basement is fully finished and hosts a third bedroom with a full bath, features wired space for an entertainment center, additional storage and a full wet bar with a beverage fridge.




















