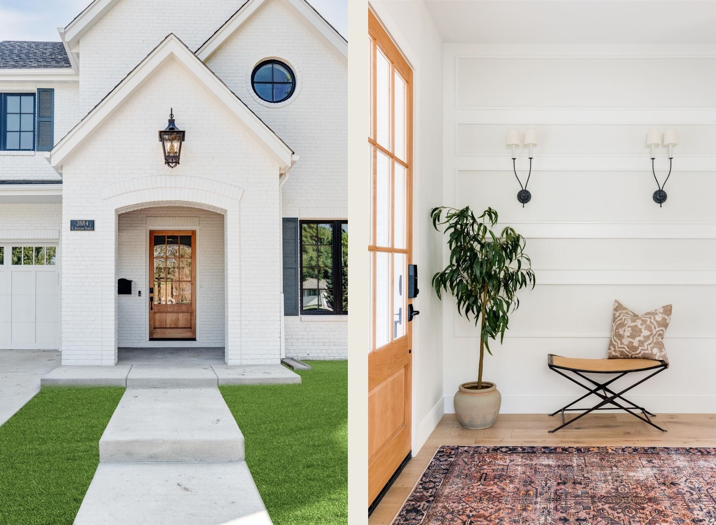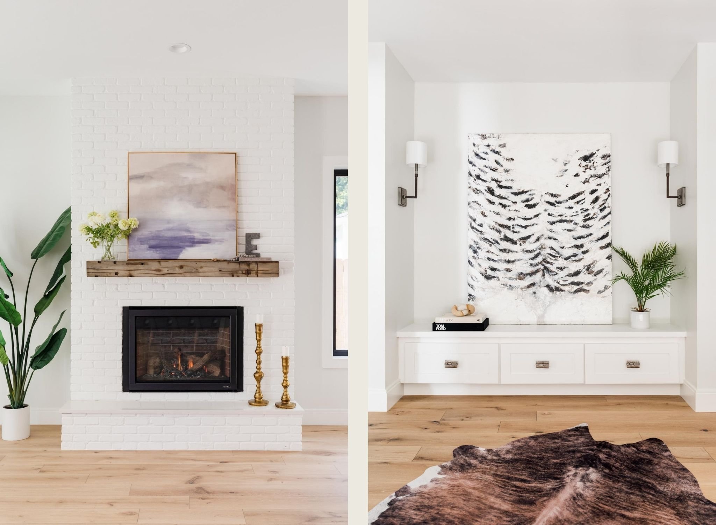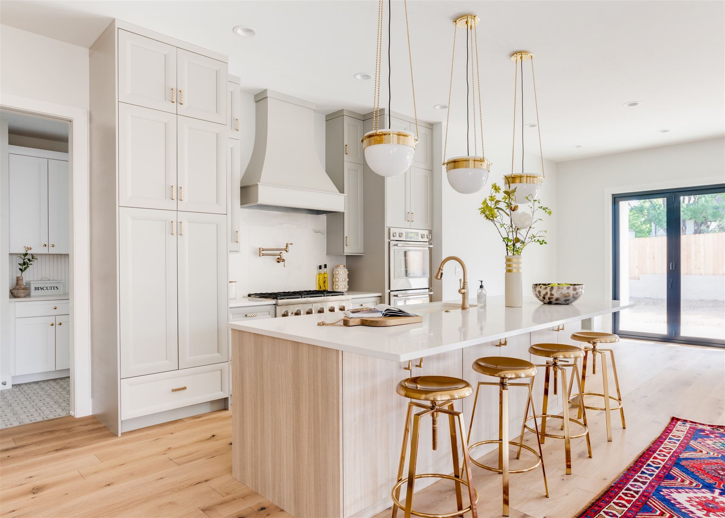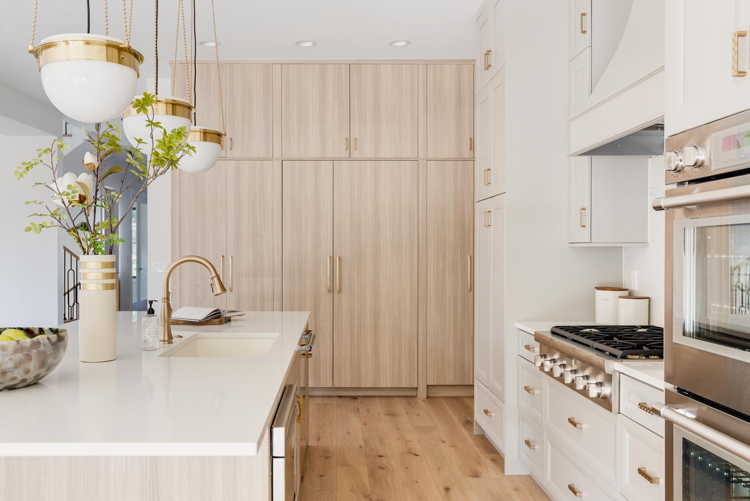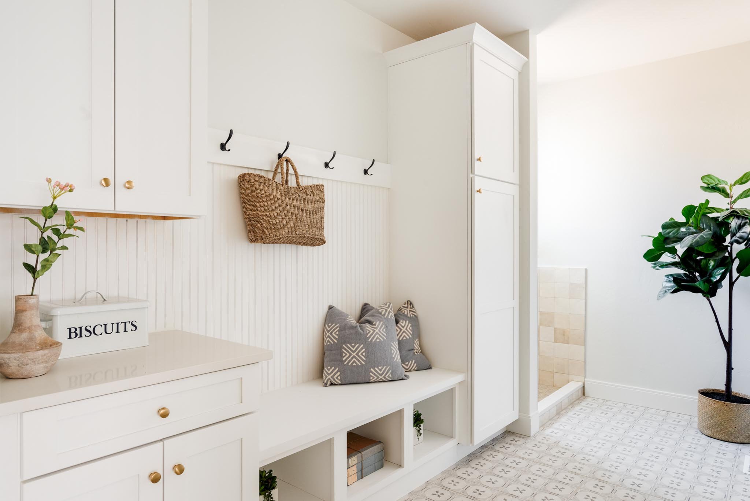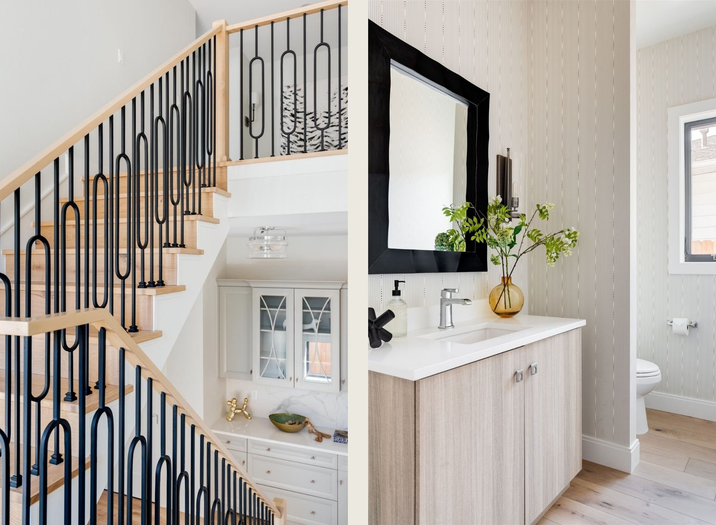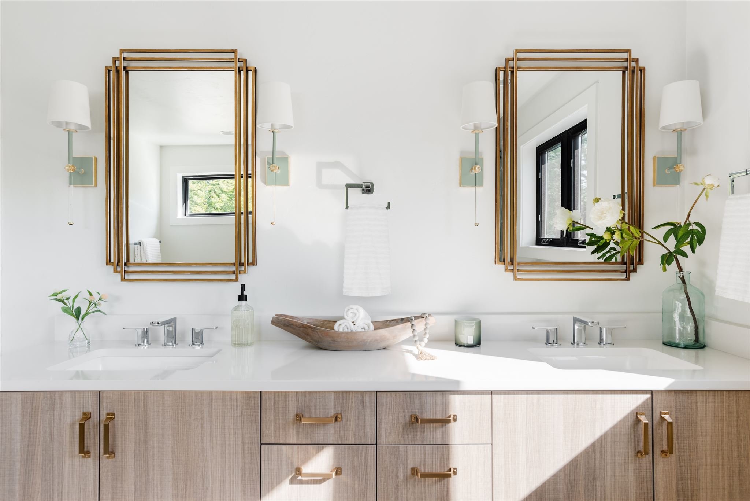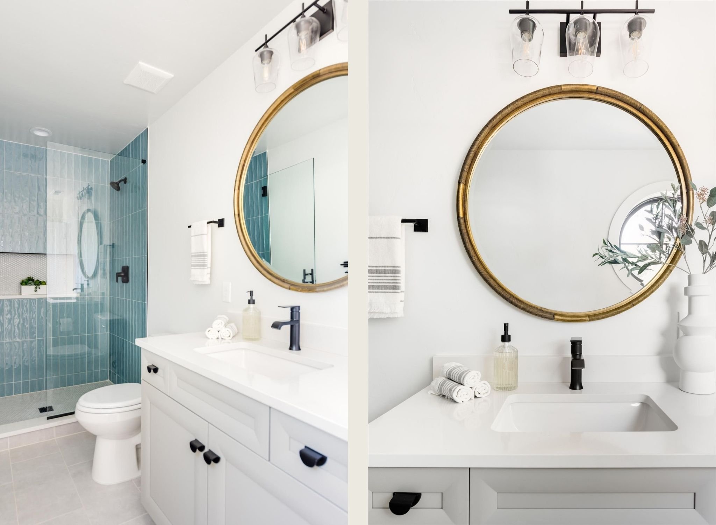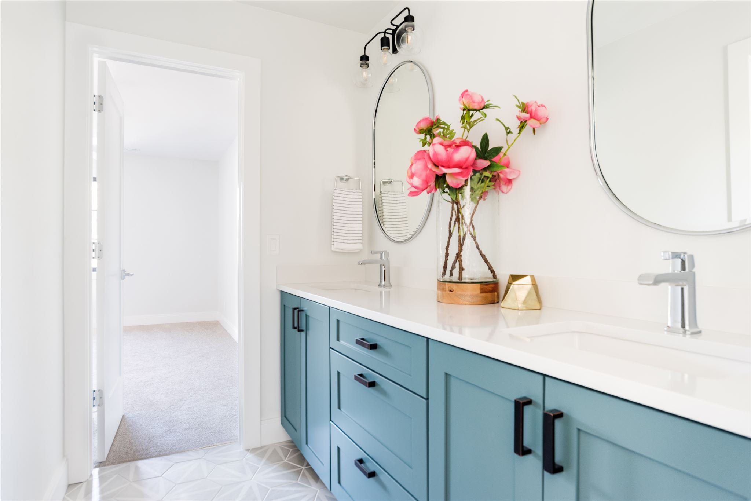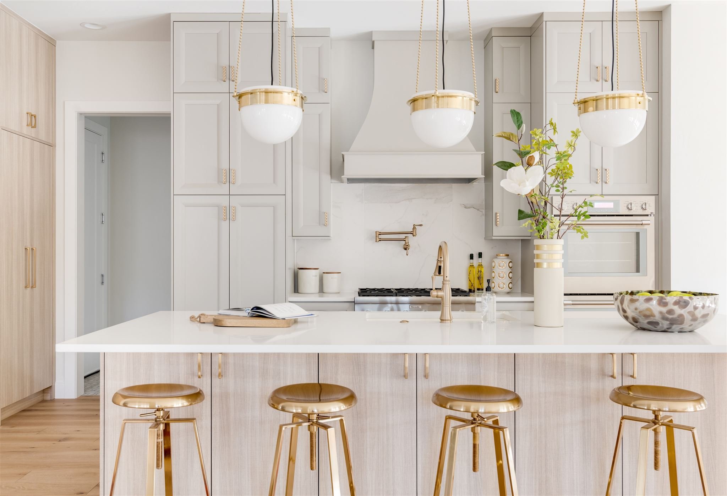
2884 RESIDENCE
6 BEDROOM / 4.5 BATH / SINGLE-FAMILY
This single-family home is situated in the prestigious Wellshire neighborhood known for its central access to Denver's cultural institutions, business hubs and the renowned elementary institution, Slaven's School. This elegant home exudes instant curb appeal with its crisp white brick facade and custom details.
Design is in the Details
The foyer features wall paneling, which illustrates the custom accents incorporated throughout the home. Wide plank white oak flooring flows from room to room, including the study, powder bath and living room, which features a gas fireplace and floor-to-ceiling brick surround. A chef's kitchen encompasses the heart of the home with high-end finishes, a hidden walk-in pantry and premium Thermador appliances. Beautiful white quartz countertops compliment the ceiling-height cream cabinetry and range hood.
Nearby, you'll find a built-in cabinet to display family heirlooms or to be used for additional kitchen storage. A tiled mudroom adjacent to the kitchen has extra cabinets for gear storage, a dog wash for furrier members of the home and leads to a spacious attached 2-car garage.
Indoor-Outdoor Connection
Impossible to overlook from the chef's kitchen are bold bi-fold doors that invite in an abundance of natural light and a seamless outdoor flow. Enjoy Denver's year-round sunlight and entertain with friends beneath the covered patio bordered by a well-groomed backyard.
Finished Basement
The basement is fully finished and features a fifth bedroom, workout room and a full wet bar with a beverage center.
Upper-Level Living
The staircase, adorned with unique iron railings, invites dwellers upstairs to 2 en-suite bedrooms featuring spa-inspired bathrooms with his-and-hers vanities, beautiful tile work and a master fit with a luxurious soaking tub to decompress. Also upstairs is a Jack and Jill bathroom that conjoins two secondary bedrooms. Designed with functionality in mind, an additional room upstairs is devoted to the laundry quarters.
