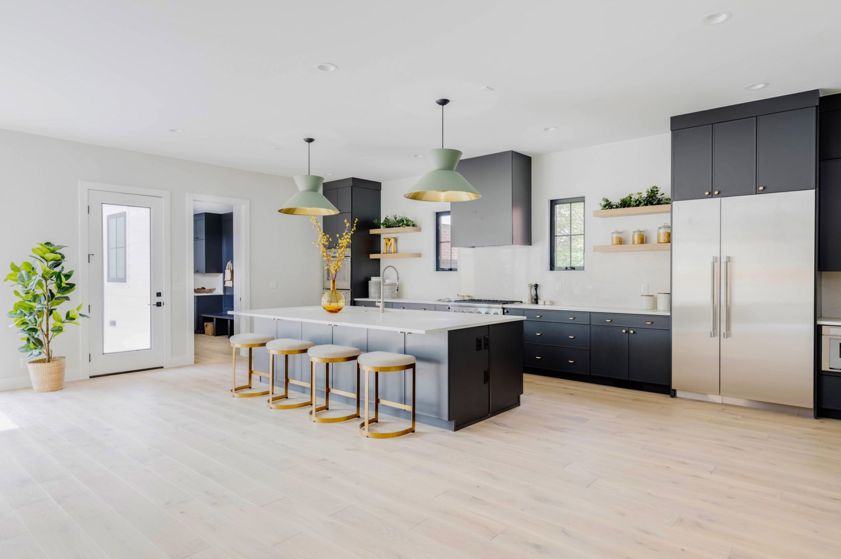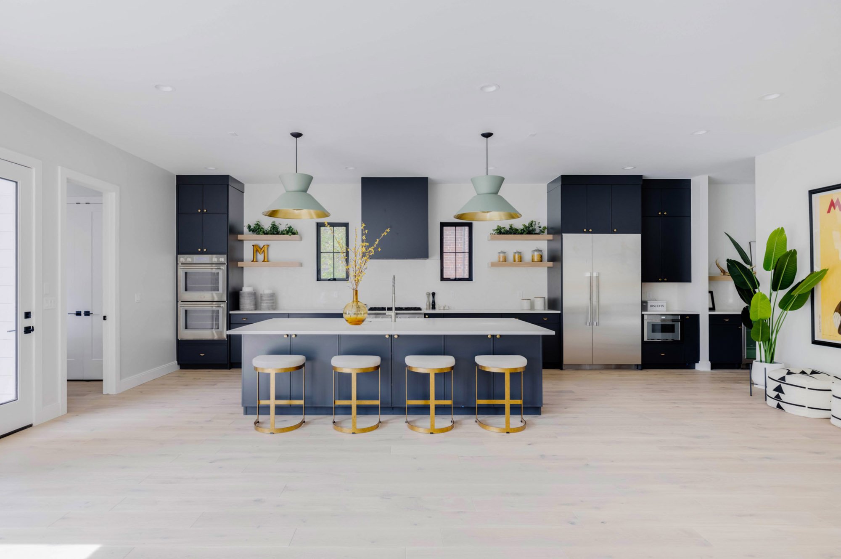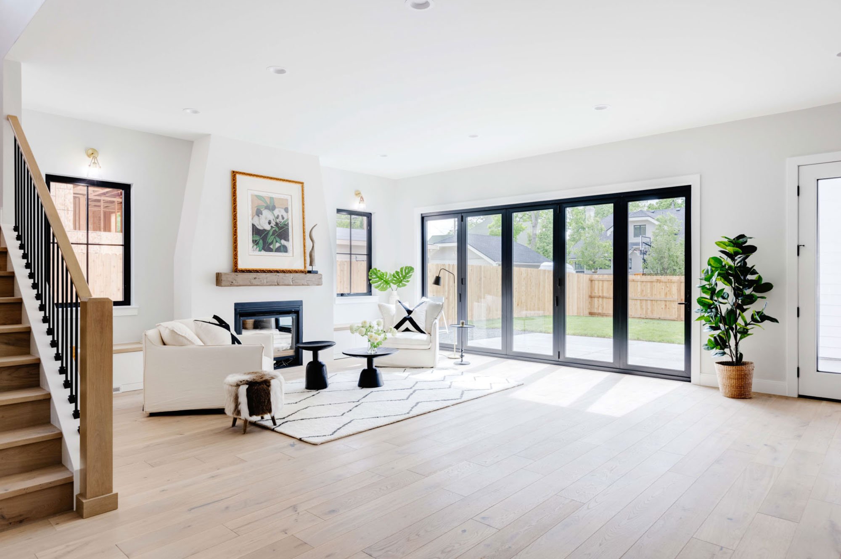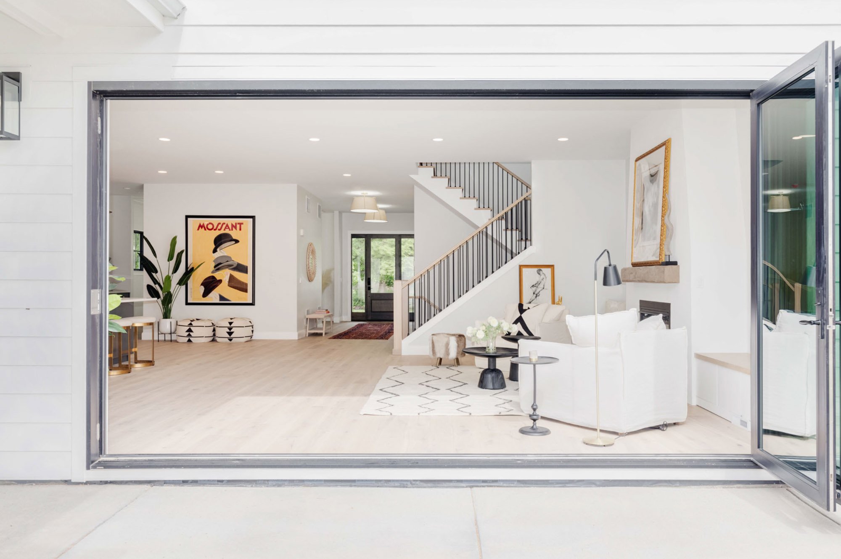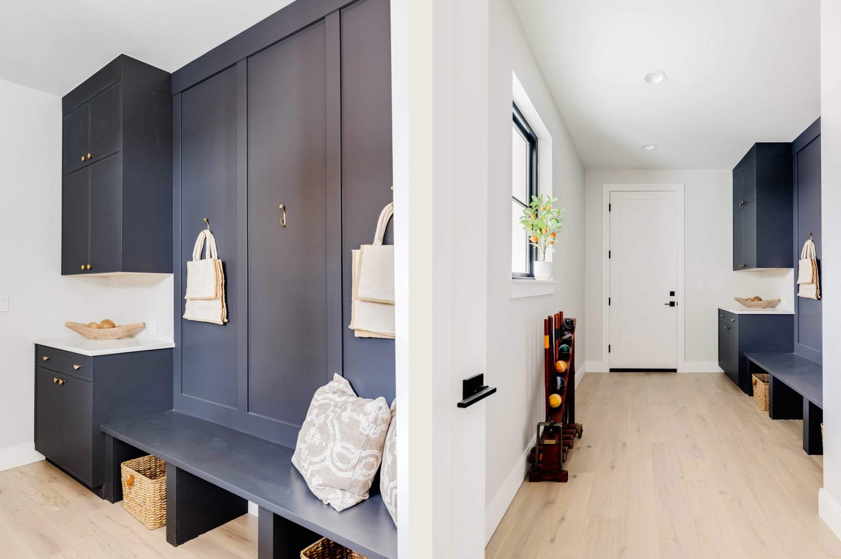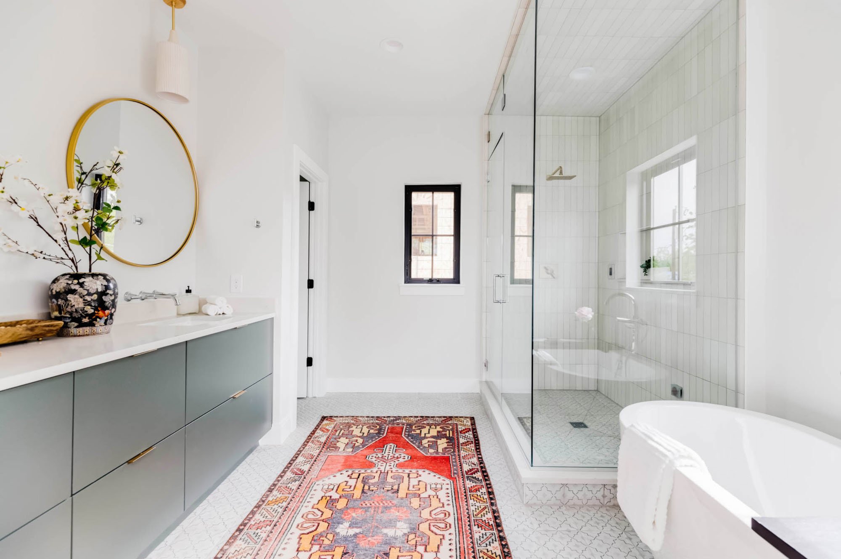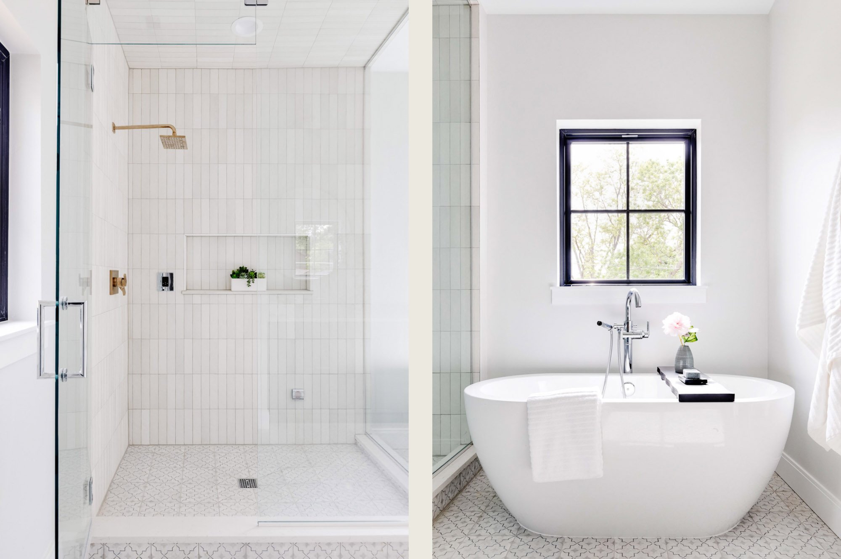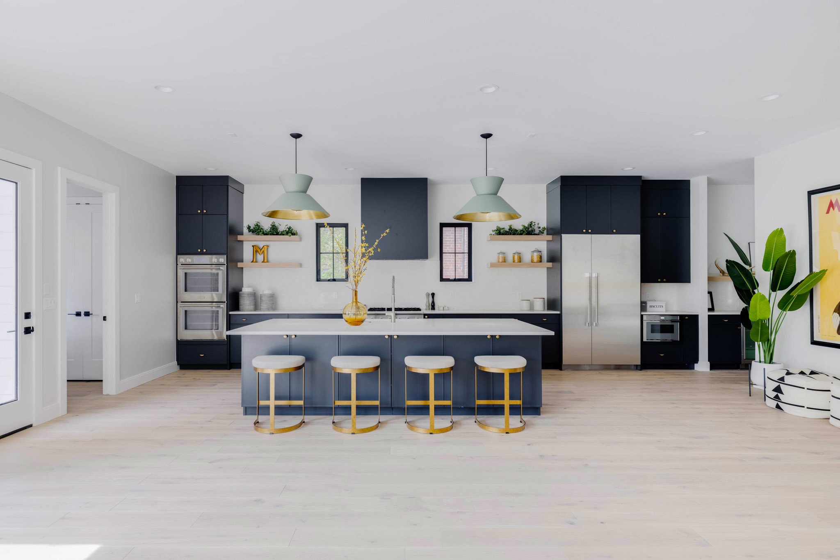
2517 RESIDENCE
6 BEDROOM / 4.5 BATH / SINGLE-FAMILY
This spacious single-family home is situated in the desirable Park Hill neighborhood. Located in the northeastern quadrant of Denver, it is known for its tree-lined streets and close proximity to downtown. Perfect for growing families, several attractions are located within walking distance including City Park, the Museum of Nature and Science, the Denver Zoo and City Park Golf Course as well as several highly regarded schools, including the McAuliffe International School.
Generous Layout
With upwards of 4,500 square feet spread over three levels, this home boasts bright and airy interiors throughout. The front-facing dining room features custom trim detailing and natural wallpaper. Entertaining is made easy with a butler’s pantry connecting the dining room to the spacious kitchen and open living room. White quartz countertops and touches of brass counterbalance custom cabinets draped in a deep matte hue and stainless steel Thermador appliances throughout. Fifteen-foot wide bi-fold doors flood the living room with natural light and create a seamless connection to the outdoors.
Upper-Level Living
Stairs lined with white oak and iron balusters invite dwellers to discover the second floor. 2 en-suite bedrooms feature a unique pairing of geometric porcelain tile and white quartz countertops. A double vanity soaked in a botanical hue, expansive steam shower, and luxurious soaking tub, comprise the master bath. Designed with functionally in mind, a laundry room completes the upper level.
Finished Basement
The basement is fully finished and features a fifth bedroom, workout room and a full wet bar with a beverage center.



