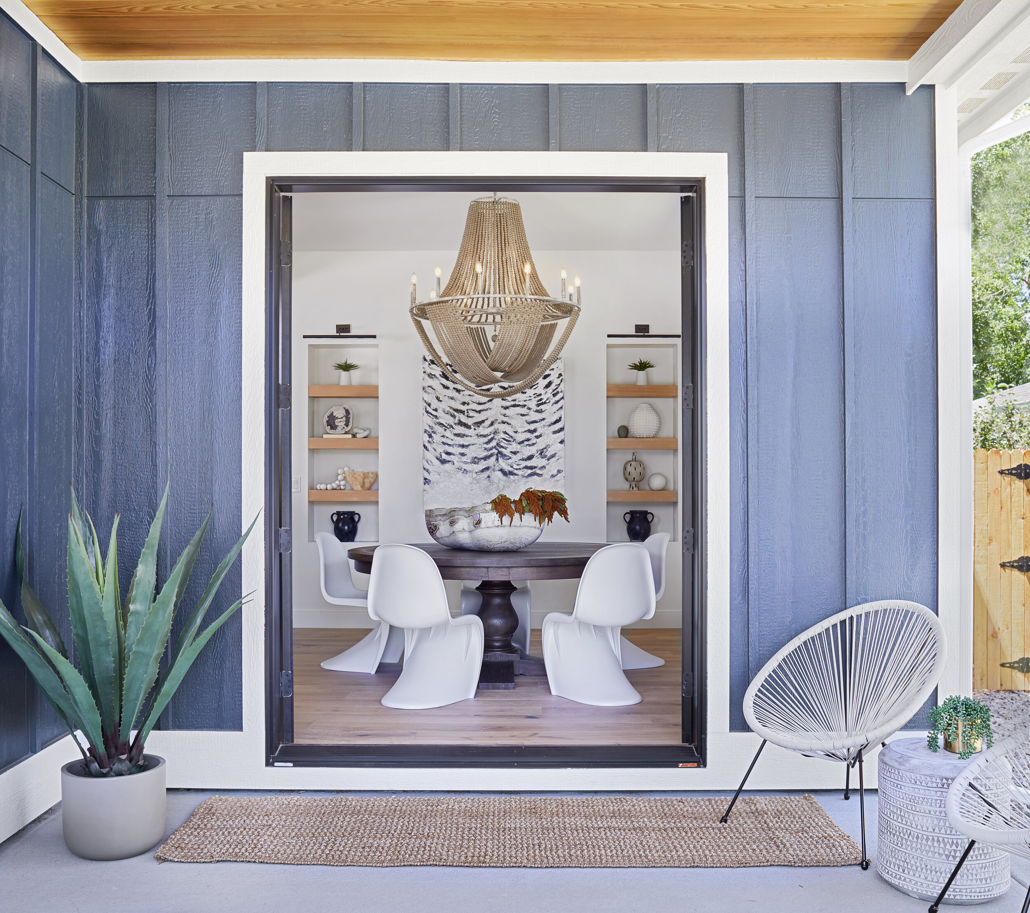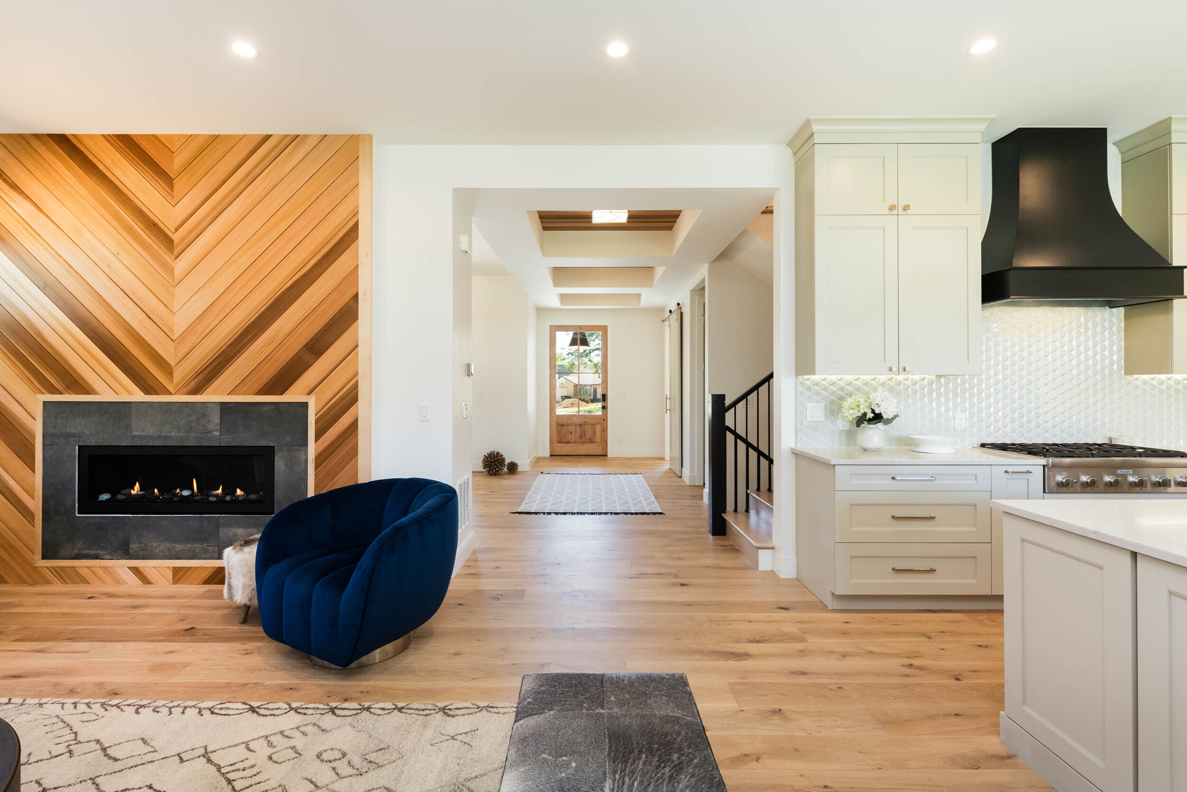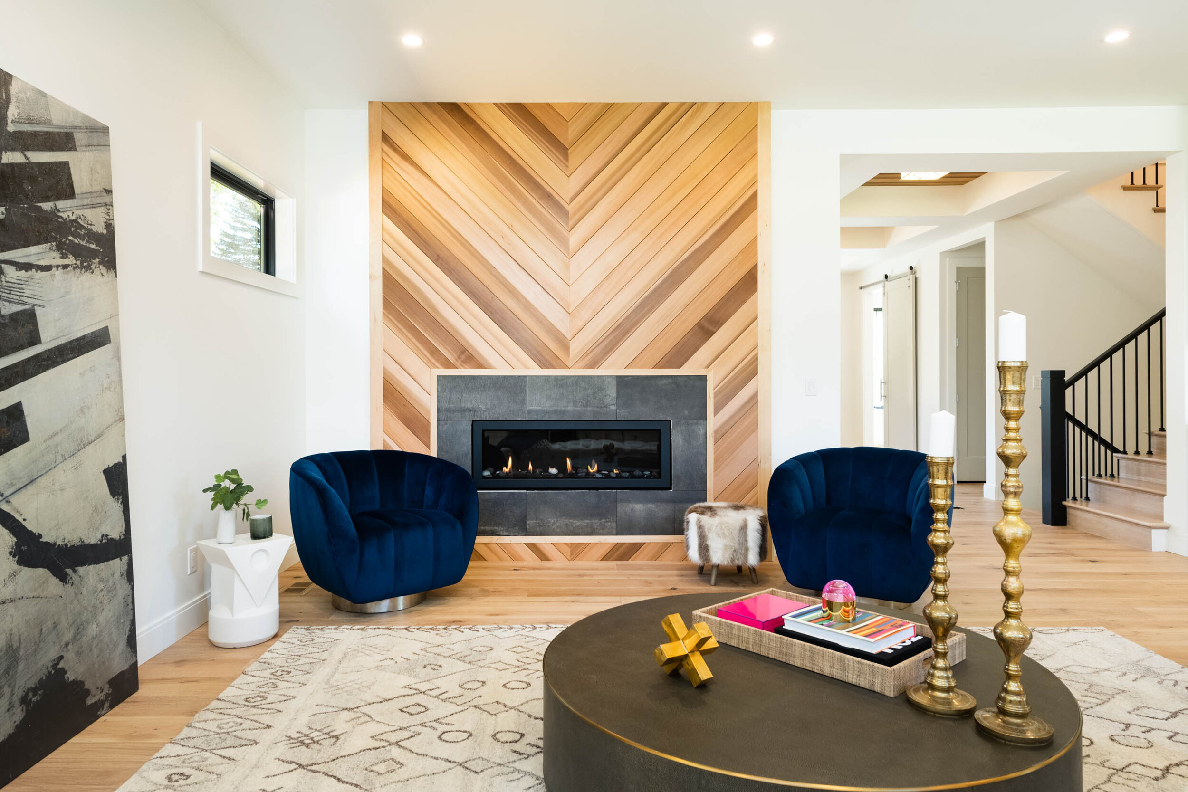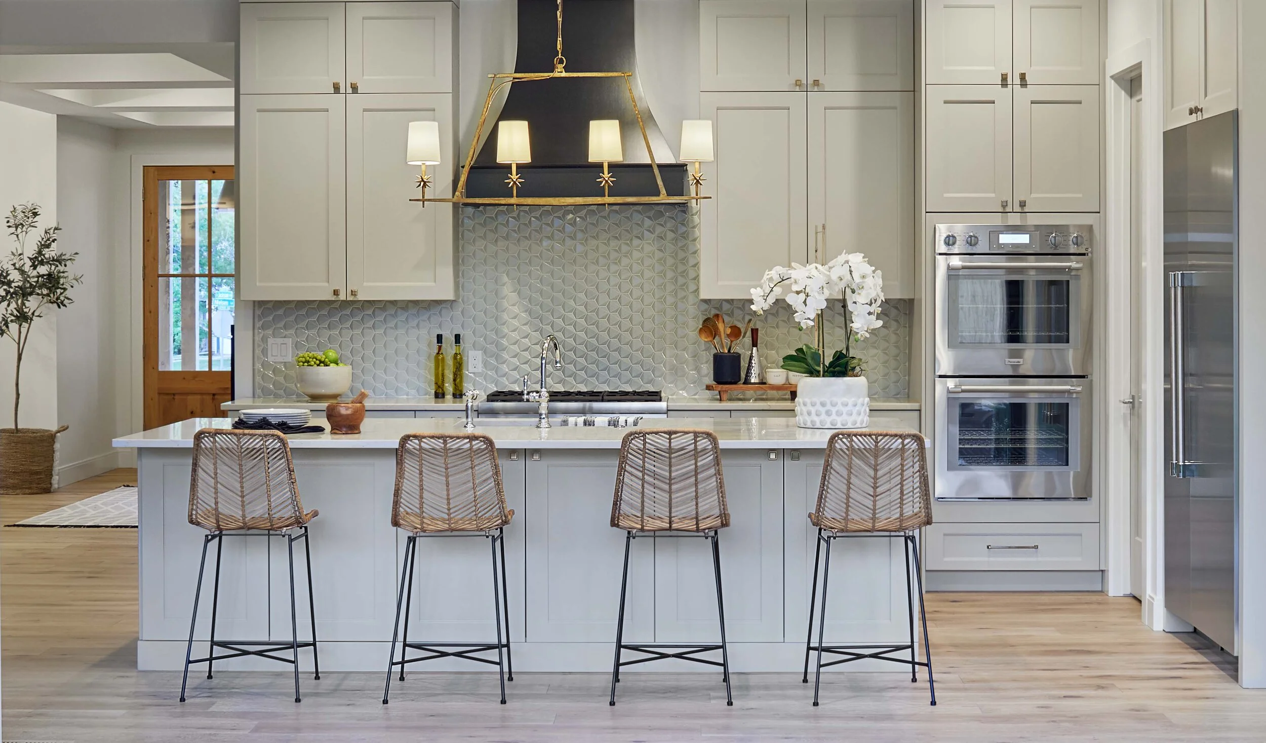
3780 RESIDENCE
5 BEDROOM / 6 BATH / SINGLE-FAMILY
This sophisticated single-family home is situated in Denver’s well-established Wellshire neighborhood, it sits on an oversized 8,900 square foot lot with mature trees and easy access to the city’s cultural and business hubs. The home is also in close proximity to Slavens School, a celebrated elementary educational institution.
The Heart of the Home
The main floor was made for active living through an open floor plan and chef’s kitchen with high-end finishes, distinctive lighting and top-of-the-line Thermador appliances, including a large gas range and 48-inch refrigerator. Beautiful quartz countertops anchor the 10-foot ceilings and ceiling-height cabinetry painted in a soft, neutral shade that contrasts with the dramatic black hood and offers a beautiful backdrop for the 6-1/2 inch wide white oak flooring.
A walk-in pantry provides ample storage for a growing family, and a mudroom next to the kitchen has additional storage—lockers for gear, and a dog wash for muddy paws. The mudroom leads to a fully finished, attached 2-car garage.
Indoor Outdoor Living
Taking full advantage of Denver’s year-round outdoor living, large, 15 ft sliding doors open into the wall inviting the outdoors into the kitchen and great room. Continuing the indoor/outdoor relationship, the formal dining room opens to the front porch patio ideal for summer and early fall entertaining or Sunday mornings drinking coffee and watching the neighborhood come alive.
The main floor connects the indoor and outdoor living space through more unique design features, such as clear veneer cedar tongue-and-groove details on the front and back porch soffits, which are carried into the entryway and above the fireplace inside to ground the home with natural elements.
Family Quarters
Upstairs are 3 large secondary bedrooms with ensuite bathrooms, walk in closets and a sizable master suite with soaring vaulted ceilings. The master suite includes his-and-hers walk-in closets, separate vanities and a full bathroom with a Carrara marble tiled shower with double shower heads and a black soaking tub.
The basement is finished with a large great room/entertaining room and wet bar, 10-foot ceilings, a large workout/yoga room and an additional guest bedroom with a full bath.




















